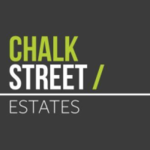£700,000
3 Bedroom Property
Devonshire Road, Hornchurch, RM12
First listed on: 02nd August 2023
Nearest stations:
- Emerson Park (0.8 mi)
- Upminster (1.5 mi)
- Gidea Park (1.6 mi)
- Romford (1.8 mi)
- Harold Wood (2.5 mi)
Interested?
Call: See phone number 01708 922837
Property Description
Tenure: Freehold
Amassing over 1,400 sq. ft., this lovely family home boasts a 25’4 through lounge, spacious kitchen, sun room, utility and W/C to the ground floor, whilst upstairs there are three double bedrooms and modern family bathroom. Externally, to the front there is off street parking, integral garage and a 40’ rear garden with a large outbuilding.
Upon entering the home, you are greeted with a welcoming entrance hallway with stairs rising to the first floor.
Spanning the left side of the home is the spacious reception room which measures 25’4 x 11’2, providing the ideal space for a lounge / dining room. The room is flooded with natural light from the large window to the front elevation and sliding patio doors overlooking the rear. Centred around a charming, exposed brick fireplace, further features of the room include neutral tones, decorative cornice and wooden flooring underfoot.
The separate kitchen comprises numerous wall and base units, ample worktops extending into a breakfast bar and appliances such as Neff Combi microwave / oven, single oven, whirlpool gas hob, AEG cooker hood and Bosch dishwasher.
Double doors open onto the bright and airy sun room which is awash with natural light from the overhead sky lantern and French patio doors opening onto the rear garden.
Positioned off the hallway is the separate utility which provides additional worktops and units. Double patio doors provide external access.
Completing the ground floor footprint is the W/C.
Heading upstairs, there are three double bedrooms which are all nicely presented with fitted wardrobes. The largest of the three measures 14’1 x 13’7 and enjoys dual aspect windows.
Rounding off the internal layout is the modern family bathroom.
Further features of the home include:
• Water softener
• Integrated vacuum system
• Fully boarded loft
Externally, to the front there is ample off street parking via the brick paved driveway and access to the integral garage (16’6 x 14’3) with an electric garage door.
The rear garden measures 40’ and commences with a large decking area with a lovely, sheltered veranda. The remainder of the garden is beautifully landscaped and well-manicured throughout with a pond. At the base of the garden there is a large outbuilding which features a brick-built workshop with power, lighting and alarmed as well as three interconnecting storage sheds with lighting, fitted alarms.
Viewing is highly recommended to fully appreciate this lovely family home.
Useful Statistics In Your Area
We have collected some useful information to help you learn more about your area and how it may affect it's value. This could be useful for those already living in the area, those considering a move or a purchase of a buy-to-let investment in the area.
Property Location
Property Street View
Price History
Listed prices are those submitted to us and may not reflect the actual selling price of this property.
| Date | History Details |
|---|---|
| 04/08/2023 | Property listed at £700,000 |
Property Floorplans
Mortgage Calculator
Calculate the cost of a mortgage for your new home based on available data.
Get an Instant Offer
Looking to sell quickly. OneDome's Instant Offer service can get you a cash offer within 48 hours and money in the bank in as little as 7 days. Giving you speed and certainty.
Find the best Estate Agents
Need to sell and want the best agent? Compare your local agents from thousands nationwide. Get no-obligation quotes immediately just by entering your postcode.




























 Arrange Viewing
Arrange Viewing Check Affordability
Check Affordability














